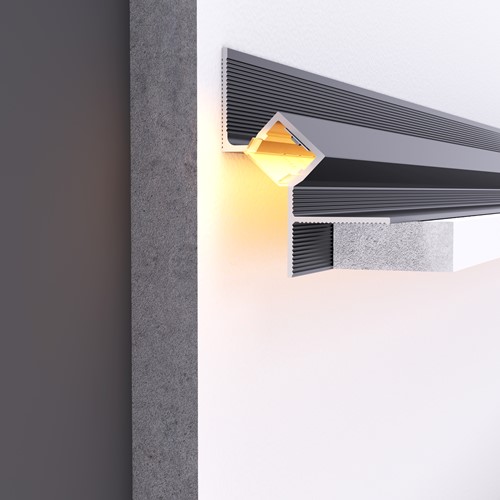The aluminium ceiling shadow gap profile is suitable for LED strips installation. It creates a continuous illuminated recess along the ceiling – adding depth, elegance and a distinctive architectural accent to any room. An LED strip provides soft, indirect lighting that brings warmth and style to interior spaces.
The profile is quick and easy to install and is compatible with all standard LED strips of max. 10 mm wide.
product-features:
Assembling video model ILLU A

Model ILLU A
for architects and designers
OUR SYSTEM, YOUR CHOICE
Choose the height of the profile and download the desired information, drawings and templates.