The sub-frame profiles are supplied either mitre-cut to size, or loose for cutting and assembly on-site.
They are assembled using locking mitre corner inserts, temporary corner braces and bottom spreader bar. Then the frame is inserted to one side of the opening, attached using moveable brackets.
The snap-in mesh ensures no plaster cracks between wall and frame. The timber frame and door is hung from the sub-frame, creating a shadow gap. Suits standard or floor-to-ceiling doors.
product-features:
set-components:
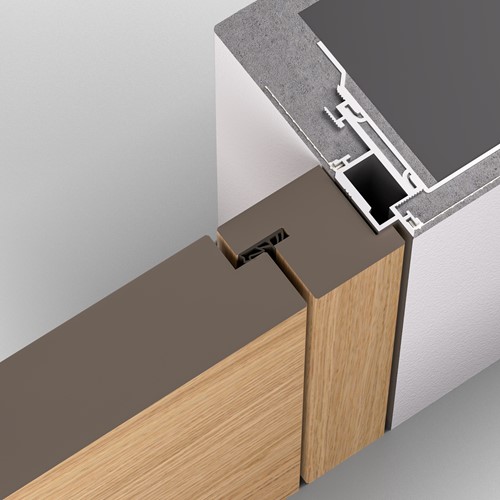
TP FLEXIBLE
for architects and designers
OUR SYSTEM, YOUR CHOICE
Download the desired information, drawings and templates.
The sub-frame profiles are supplied either mitre-cut to size, or loose for cutting and assembly onsite.
They are assembled using locking mitre corner inserts, temporary corner braces and bottom spreader bar. Then the frame is inserted to one side of the opening, attached using moveable brackets.
The snap-in mesh ensures no plaster cracks between wall and frame. The timber frame and door is hung from the sub-frame. Suits standard or floor-to-ceiling doors.
product-features:
set-components:
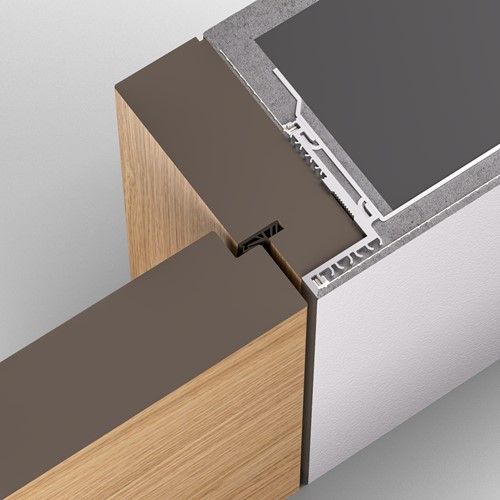
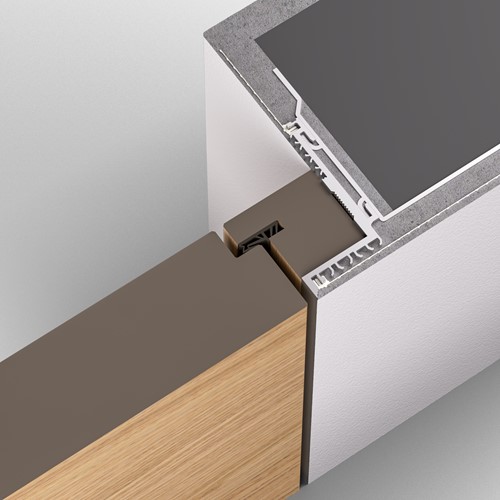
TPL FLEXIBLE
for architects and designers
OUR SYSTEM, YOUR CHOICE
Download the desired information, drawings and templates.
The sub-frame profiles are supplied either mitre-cut to size, or loose for cutting and assembly on-site.
They are assembled using locking mitre corner inserts, temporary corner braces and bottom spreader bar. Then the frame is inserted to one side of the opening, attached using moveable brackets.
The snap-in mesh ensures no plaster cracks between wall and frame. The timber frame and door is hung from the sub-frame, creating a shadow gap. Suits standard or floor-to-ceiling doors.
product-features:
set-components:
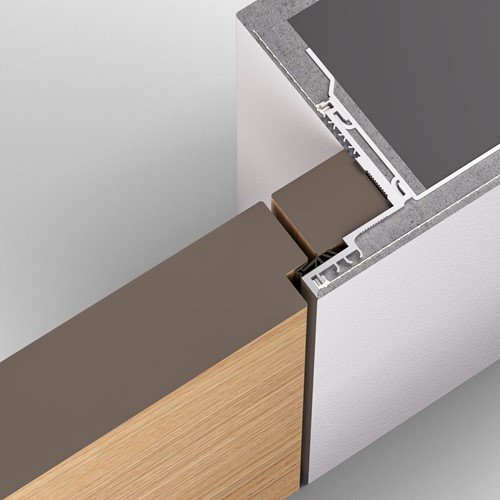
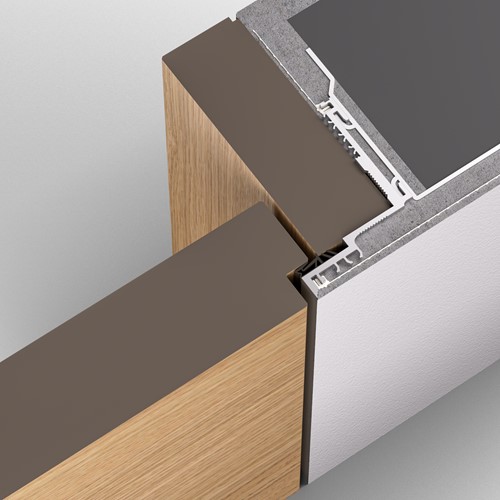
TPS FLEXIBLE
for architects and designers
OUR SYSTEM, YOUR CHOICE
Download the desired information, drawings and templates.
This profile system is push-fitted onto grooves in the frame linings prior to installing a finished timber door frame, to create the perfect shadow gap outline, and eliminate the need for architraves.
The snap-in mesh ensures no plaster cracks between wall and frame. Suits standard or floor-to-ceiling doors.
product-features:
set-components:
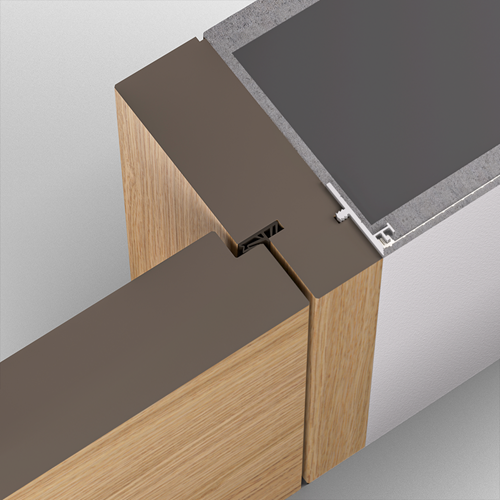
TB40 FLEXIBLE
for architects and designers
OUR SYSTEM, YOUR CHOICE
Download the desired information, drawings and templates.
This profile system is push-fitted onto grooves in the frame linings prior to installing a finished timber door frame, to create the perfect shadow gap outline, and eliminate the need for architraves.
The snap-in mesh ensures no plaster cracks between wall and frame. Suits standard or floor-to-ceiling doors.
product-features:
set-components:
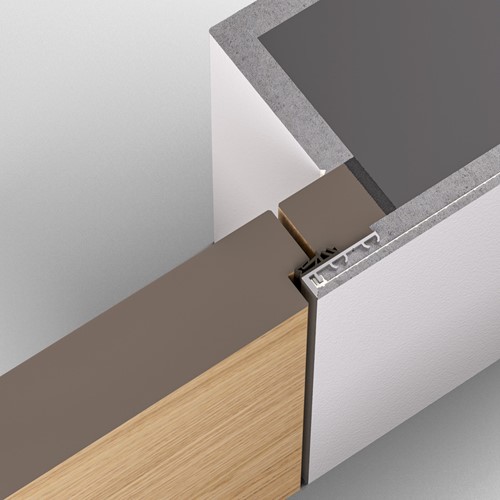
TB37 FLEXIBLE
for architects and designers
OUR SYSTEM, YOUR CHOICE
Download the desired information, drawings and templates.