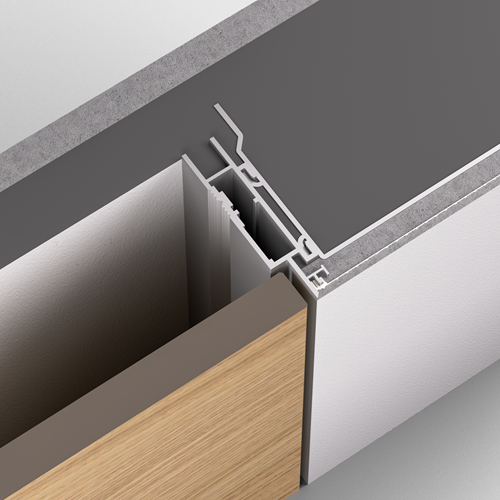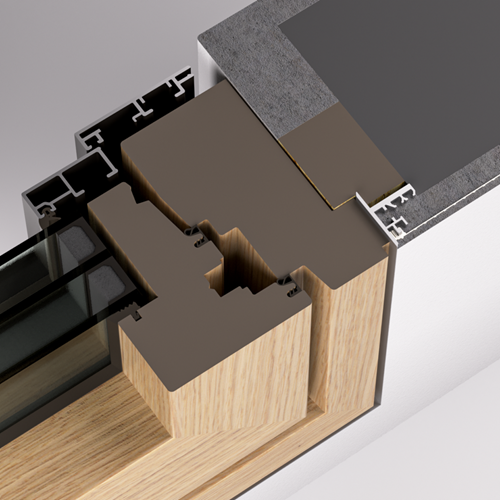The model REVI20 is designed for the realization of frameless wall recesses.
It is available in standard lengths or as CUSTOMIZED frame where it is produced according to customer specifications. After defining height / width / door leaf thickness / type of hinge / push door opener, the profile is cut to length, milled, completed with all accessories and packed.
The snap-in mesh is essential for a strong connection to the wall and therefore no cracks appear between wall and frame. The beveled edge ensures a perfect edge formation and filigree shadow gap. Snap-in corner braces and twist-in bracketsensure a fast and professional installation.

REVI20 CUSTOMIZED
The model TR is designed for the realization of wall flush window elements.
As a FLEXIBLE frame, it is designed for maximal flexibility. The aluminum profiles are offered as bar stock and are cut, assembled and installed by the customer.
The snap-in mesh is essential for a strong connection to the wall and therefore no cracks appear between wall and frame. The beveled edge ensures a perfect edge formation and filigree shadow gap.

TR CUSTOMIZED